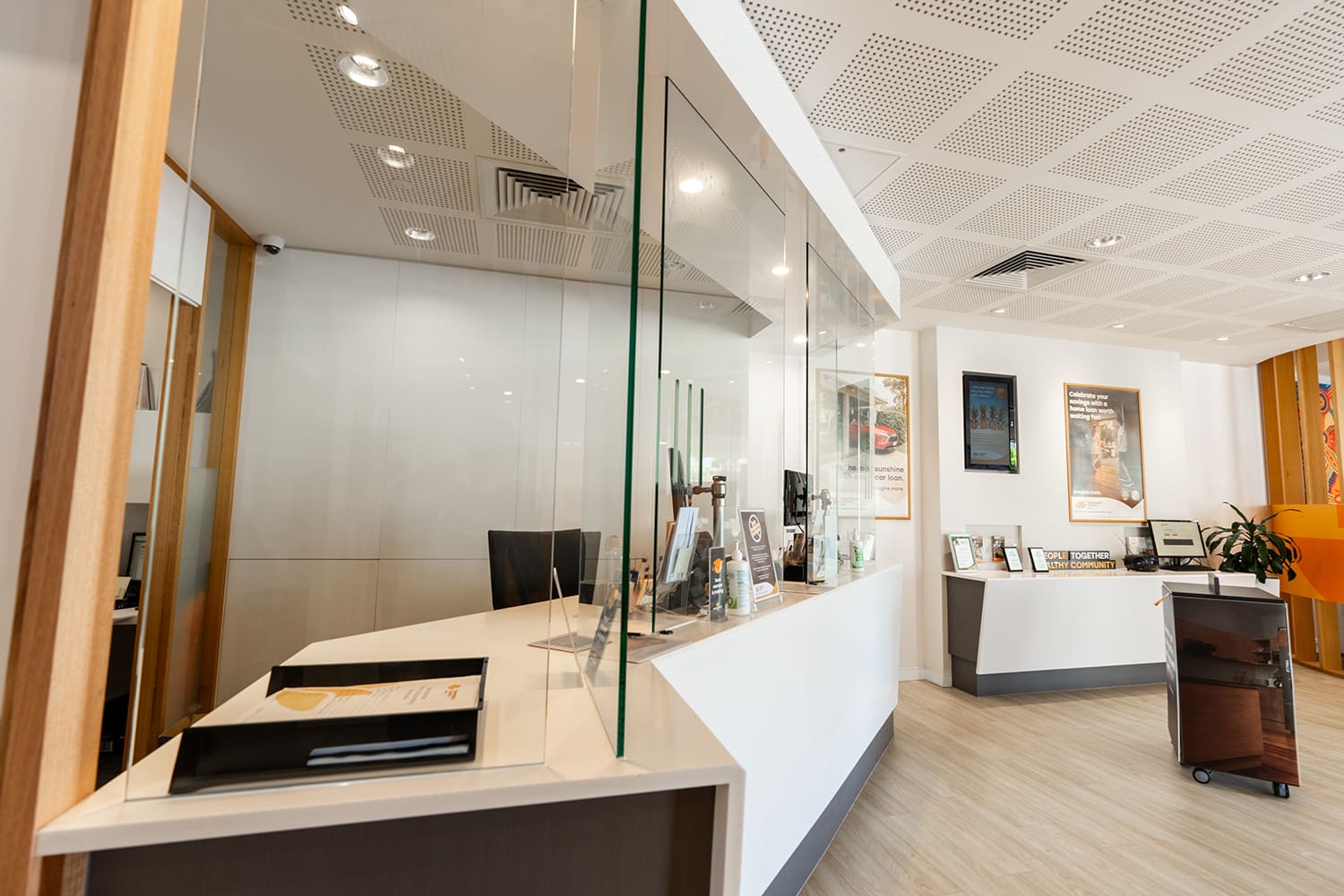Creating an Inviting Medical Office Reception Area
When going into a medical office or healthcare facility, the last thing you want to worry about is finding the reception area. The reception is a high-traffic area for both new and returning visitors, making its design crucial. A modern, functional, and easy-to-maintain design is essential, whether your facility is a busy hospital or a quiet suburban clinic. A well-designed space ensures a safe and pleasant experience for everyone. Here are some ideas for designing your medical office reception area and interior:
Key Considerations
Before diving into specifics, consider these important aspects:
Wayfinding
Clear and welcoming signage is crucial for making the reception and check-in areas easy to find. Navigating a medical office can be daunting; clear, inviting signs enhance the overall atmosphere and help guide patients and visitors.
Privacy
The reception area often involves the exchange of confidential information. Design the space to protect patient privacy, such as positioning computers away from the waiting area and ensuring adequate distance between the reception and waiting areas.
Personal Touch
While technology can streamline check-ins, human interaction adds a comforting touch. A friendly receptionist can answer questions and provide assistance, creating a more welcoming environment.
Comfort
Visiting a healthcare facility can be stressful. Designing a warm and inviting reception area can help ease patients’ anxiety. First impressions matter, so make the reception area as positive and comforting as possible.
Medical Office Design Ideas
1. Signage
Displaying your logo prominently in the reception or lobby reassures patients that they are in the right place and helps them identify with your brand.
2. Seating
Comfortable and ergonomic seating is essential. Choose sturdy yet comfortable chairs with padded cushions and rounded edges to ensure safety and comfort, especially for seniors and children. Ensure the seating is easy to clean, as medical spaces require frequent cleaning.
3. Colour Scheme
Colours play a significant role in setting the mood. Blue is often used in medical facilities for its calming effect. Earthy tones like brown, cream, and sage green also promote a sense of tranquillity and comfort.
4. Nature Elements
Incorporate indoor plants to bring a touch of nature into the space. This not only enhances the aesthetic but also helps alleviate stress and negative emotions.
5. LED Lighting
LED lights are an energy-efficient, cost-effective lighting solution. They provide excellent illumination while reducing energy costs, making them a popular choice for modern medical facilities.
6. Patient Needs
Pay attention to details that make the space more accessible, such as wider doorways, easily reachable elevator buttons, and sturdy railings. These considerations are especially important for patients using wheelchairs or gurneys.
7. Sustainability
Incorporate eco-friendly practices in your design. Use sustainable materials for furniture and decor, and promote recycling with clearly marked bins. LED lights, being environmentally friendly, can also contribute to a sustainable design.
Finding the Right Design
If you’re unsure where to start with your medical office design, Collins Constructions can help. Our team of experts is ready to offer professional advice and assist with all aspects of your office design, from the reception area to the waiting rooms and beyond. Whether you’re planning a complete redesign or looking for additional decorating ideas, contact us for assistance. We’re here to ensure your office space is both functional and inviting.

