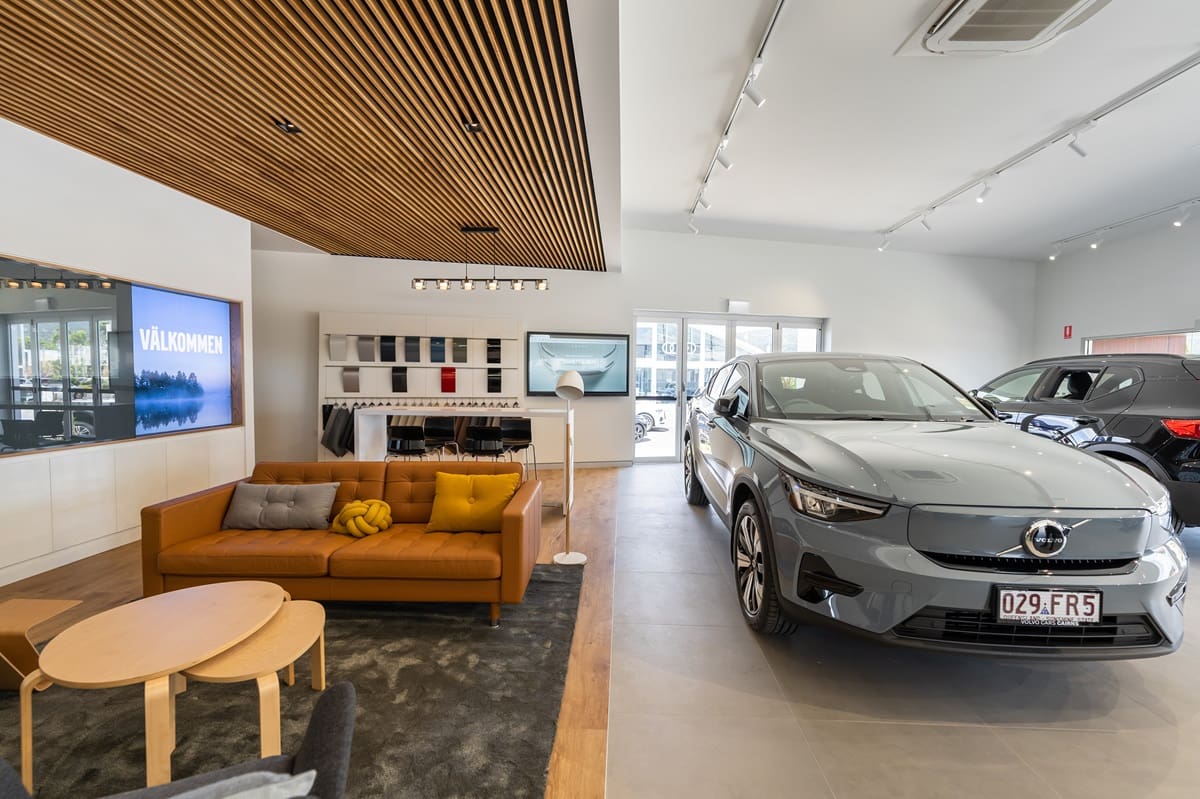At Collins Constructions, we understand that commercial renovations go beyond just building expertise—they require a focus on optimising space. Our commitment to quality, transparency, efficiency and innovation means we help you get the most out of your commercial space. Here’s how to maximise every inch effectively and seamlessly during your renovation project.
Prioritise Functional Layouts
A well-planned layout is essential for maximising space. Begin by assessing the current flow and functionality of your space. Identify areas that might be underused or cluttered. Our approach includes proactive problem-solving to rework layouts for optimal use. For example, relocating walls or adjusting room functions can significantly boost the efficiency of your commercial space.
Incorporate Multi-Functional Furniture
Multi-functional furniture is a game-changer. Pieces that serve dual purposes, like storage benches or modular workstations, can help save precious floor space. Our design philosophy centres on creative innovation, ensuring your furniture not only meets functional needs but also enhances the overall aesthetic of your commercial space.
Utilise Vertical Space
When horizontal space is limited, look upwards. Installing shelves, cabinets and storage units that go up to the ceiling provides extra storage without eating into floor space. At Collins Constructions, we focus on craftsmanship and attention to detail, making sure vertical storage solutions are both practical and visually appealing.
Optimise Lighting and Colour Schemes
The right lighting and colour schemes can make a room feel larger. Light, neutral colours reflect more light, making a space appear bigger and more open. Strategic lighting can also highlight key areas and improve the perception of space. Our team ensures that every design decision—from lighting to colours—balances functionality with aesthetics.
Leverage Open-Plan Designs
Where possible, consider open-plan designs that remove unnecessary walls and partitions. This not only makes a space feel more expansive but also improves flow and flexibility. Collins Constructions excels in creating streamlined, open-plan solutions that enhance both the functionality and look of your commercial property.
Implement Smart Storage Solutions
Innovative storage solutions like built-in cabinetry, hidden compartments and modular storage systems can maximise space efficiency. We work closely with our clients to develop custom storage options tailored to their needs, ensuring every bit of your commercial space is used to its fullest potential.
Embrace Minimalism
A minimalist approach helps you focus on the essentials and remove excess. A streamlined design with less clutter creates a more organised and spacious environment. Our expertise in delivering simplicity with quality ensures your commercial renovation strikes the right balance between functionality and elegance.
Maximising space during commercial renovations isn’t just about making room—it’s about enhancing functionality, aesthetics and efficiency. At Collins Constructions, we bring our dedication, expertise and client-first approach to every project, transforming your commercial space into a model of streamlined excellence.
By focusing on thoughtful design, innovative solutions and clear communication, we help you navigate the complexities of space optimisation with ease. Get in touch with us today to see how we can bring your vision to life and maximise the potential of your commercial space.

