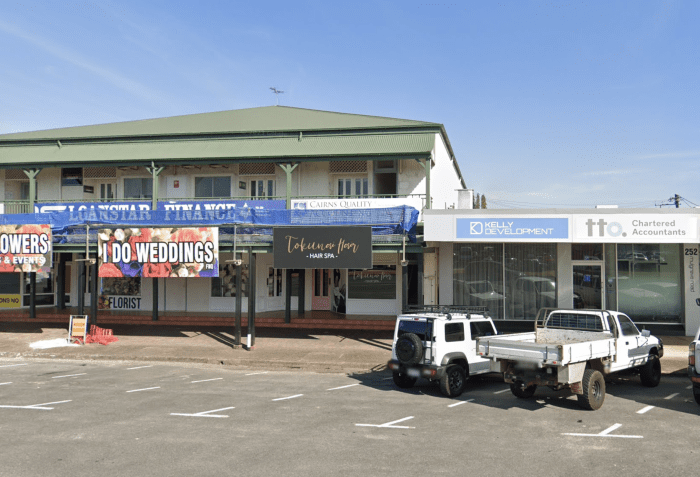
Under Construction
Collins Constructions successfully transformed this project for a local law firm from concept to completion. The challenge lay in the significant number of load-bearing structural columns that could not be removed. We devised and executed a plan that integrated these pre-existing elements, creating a functional, disability-compliant, and aesthetically pleasing space. The result is a well-designed office that meets the firm’s needs while seamlessly incorporating the structural constraints.