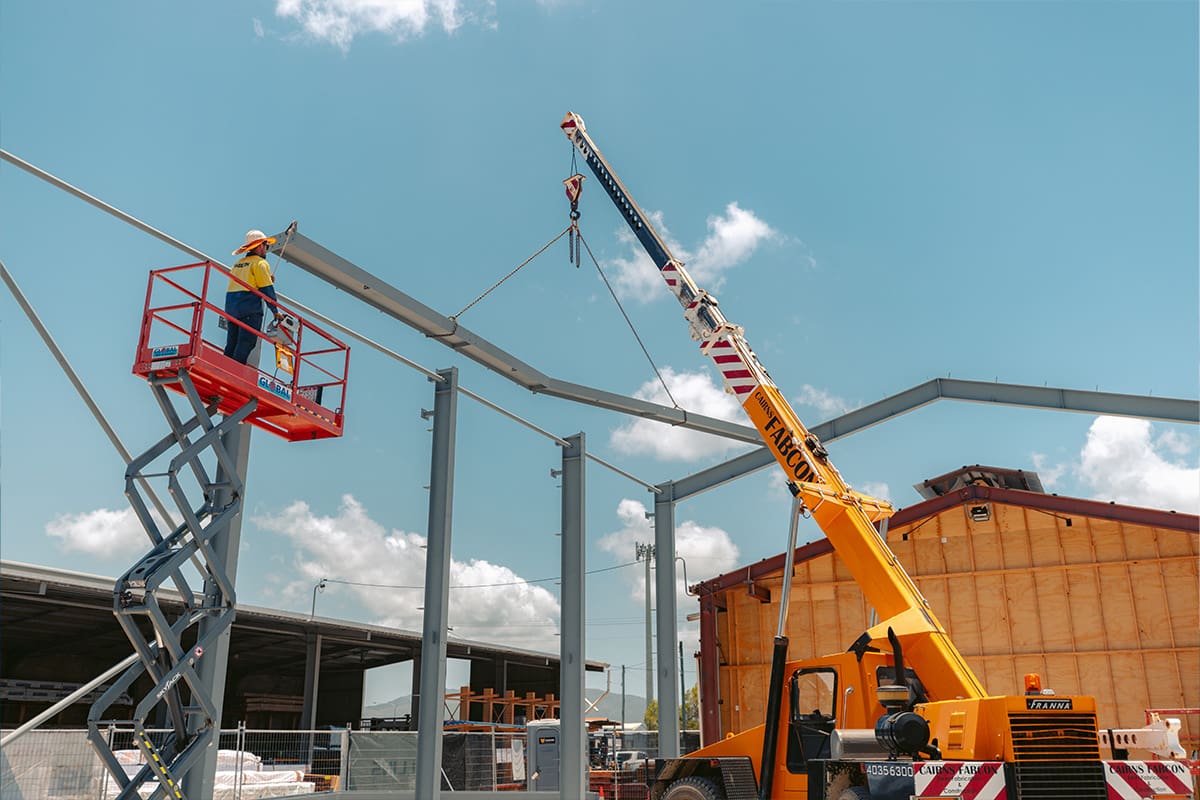Collins Constructions‘ ability to take a commercial renovation from the planning phase to the finished product, while taking full accountability for the project, is unique.
With projects of any size, our processes and in-house capabilities allow us to save our clients time and money. We provide everything from real-time spatial 3D mapping, down to pouring the concrete and fitting the last light.
Our concept to completion process provides transparency for our clients at any time of the day or night (from safety audits to site photos and videos) and gives them the peace of mind of having one point of accountability; us.
Our in-house capacity to take a project from concept to completion allows for:
→ Reduced variations by designing what is buildable from the get-go, therefore having greater control across all aspects of the project.
→ Reduced design costs, meaning better value outcomes.
→ Our advanced in-house 3D spatial mapping capability delivers more accurate, faster, and value-added fixed priced proposals.
→ Our design and estimation team understand what is achievable and will work on our client’s concepts while making sure they are suitable for the environment and can be delivered as expected within the client’s budget expectations.
→ Greater levels of communication and synergy with our clients = better outcomes.

